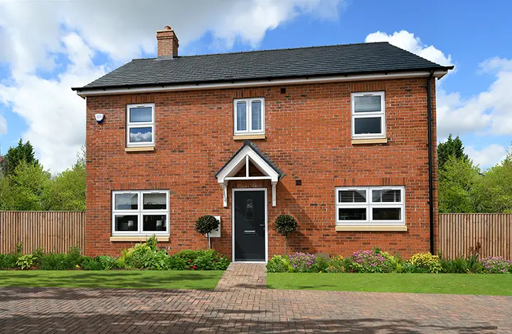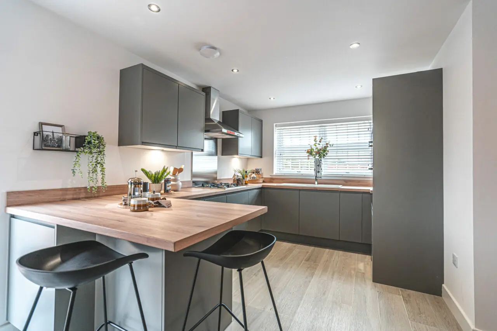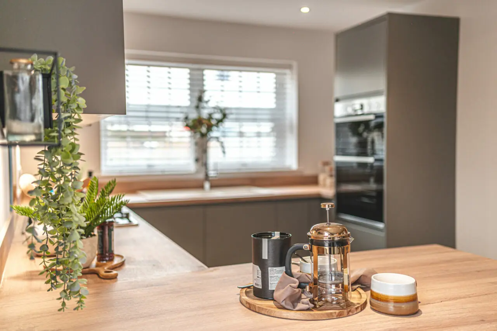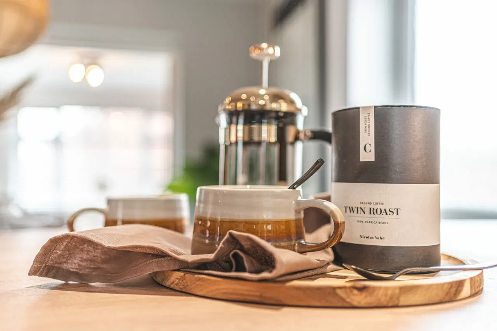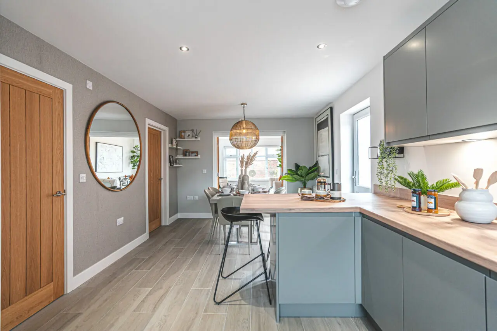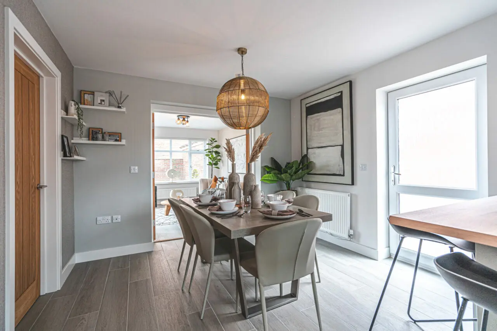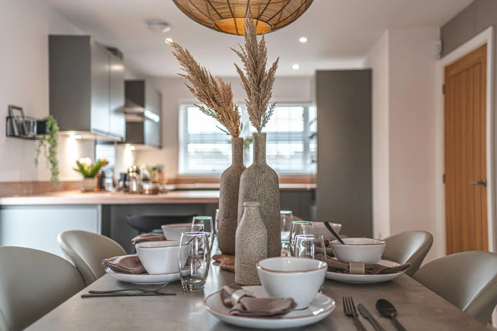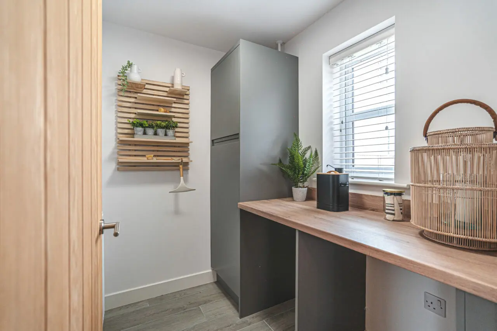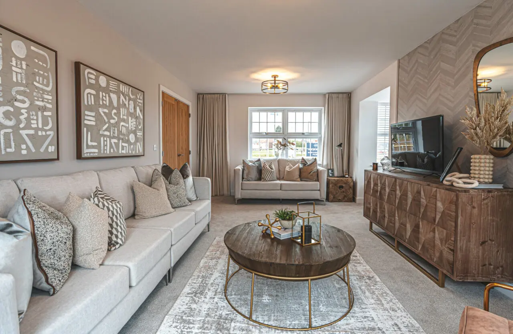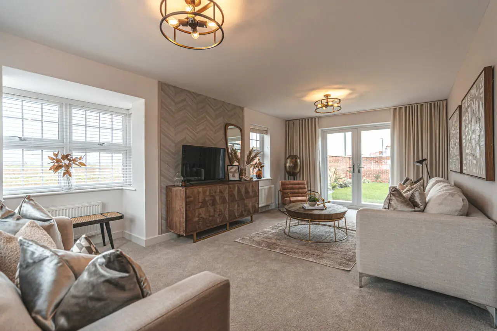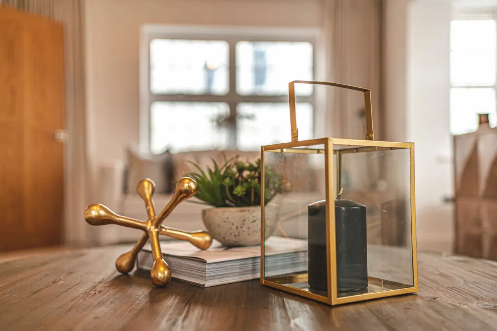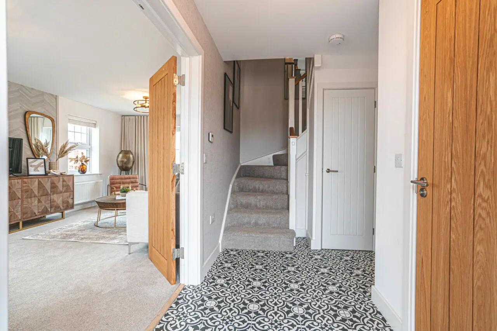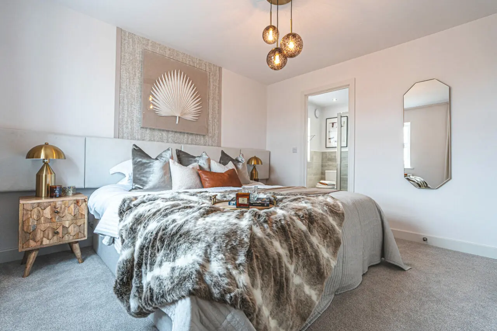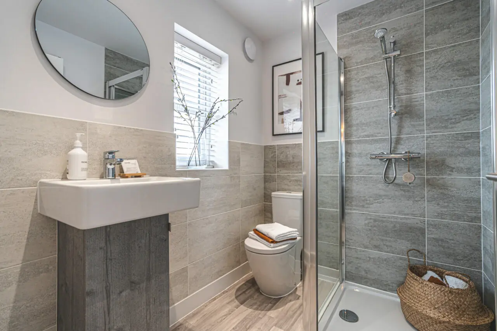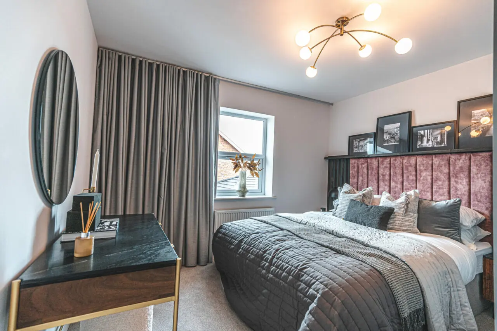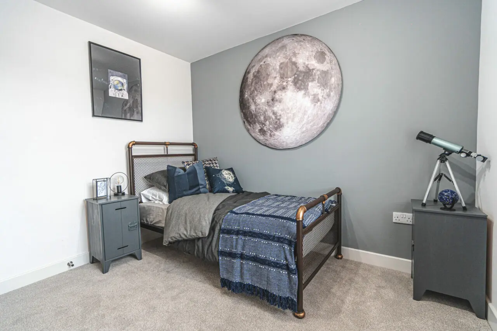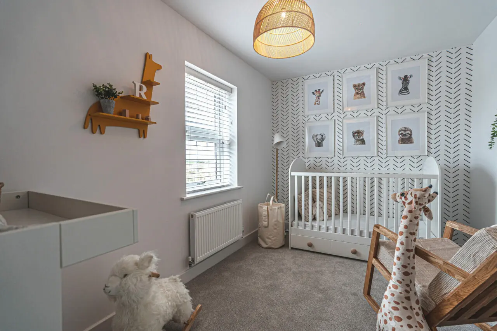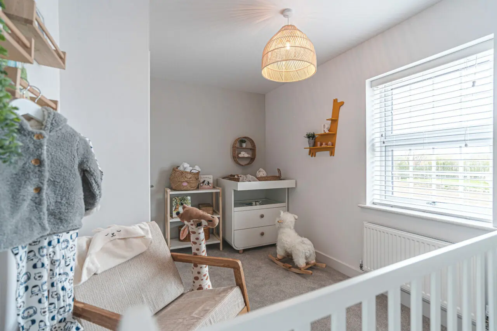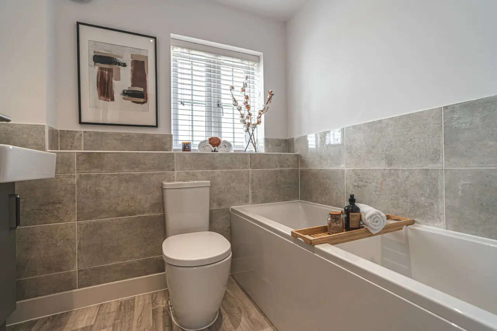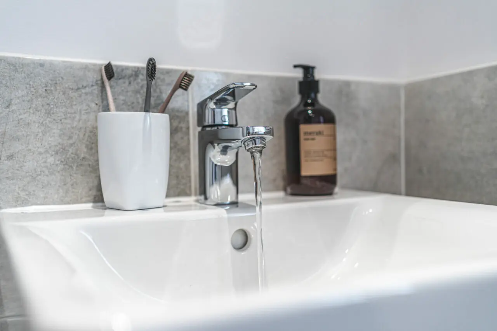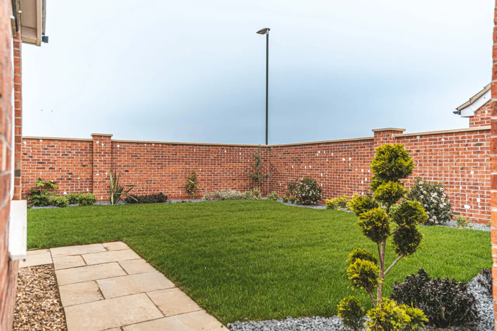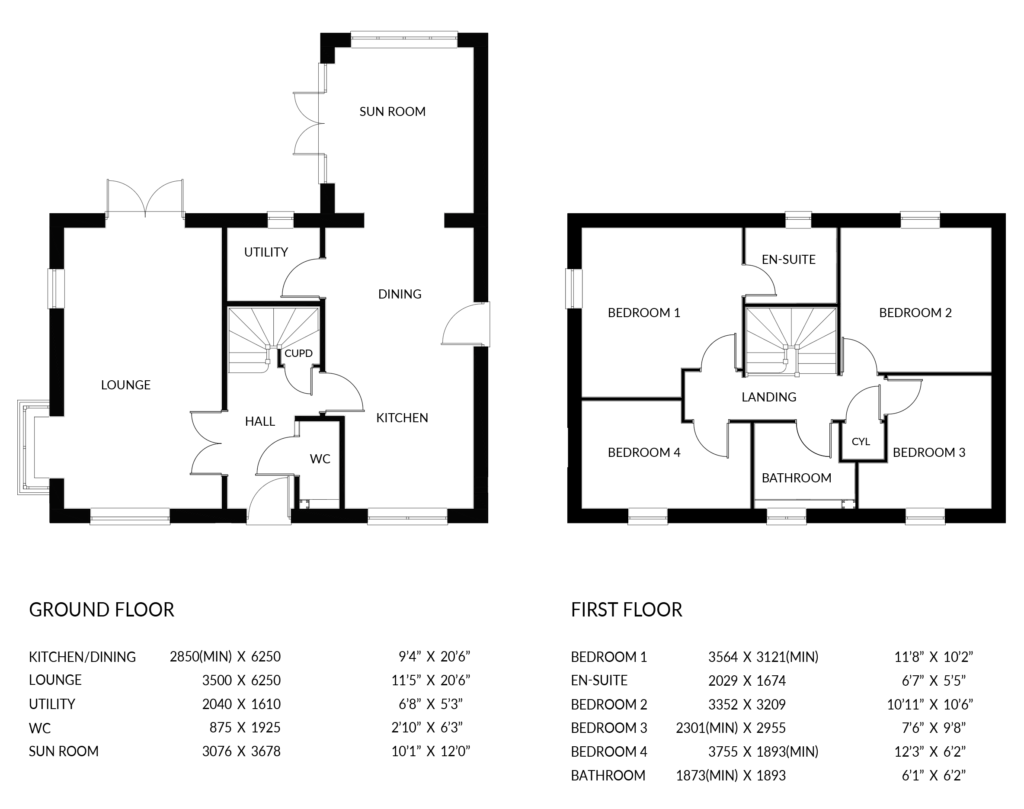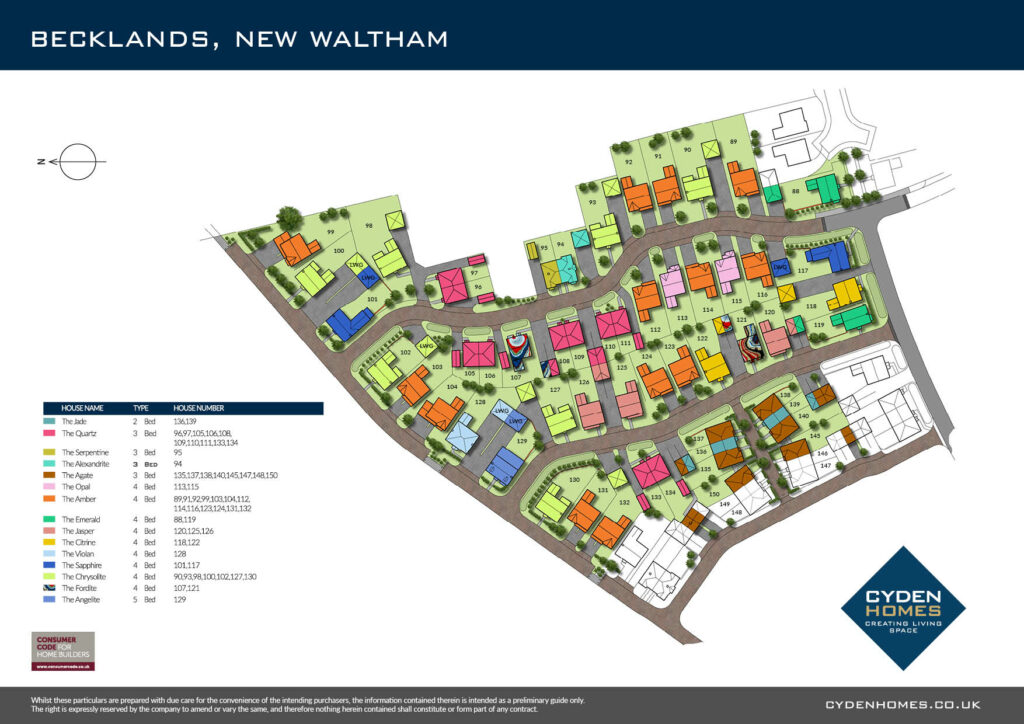119 Becklands
The EmeraldKey Features
With an open plan kitchen-dining room this home really brings families together. Architect designed feature staircase leads to four spacious bedrooms with bedroom one having its own shower room and a separate family bathroom on the main landing.
Step up to a Cyden Home:
- NEW PRICE!!
- SILESTONE KITCHEN WORKTOP INCLUDED!
- UPGRADED KITCHEN UNITS INCLUDED!
- FLOOR TILING TO HALLWAY AND SUNROOM INCLUDED!
- FLOOR TILING TO DINING ROOM AND KITCHEN INCLUDED
- FRIDGEFREEZER INCLUDED!
- CARPETS INCLUDED!
- Superb detached family home
- High specification including British made kitchen by Omega
- Branded appliances included
- Kitchen floor tiling by Johnson’s Tiles included
- Real oak veneer doors to ground floor
- Chrome towel radiators to bathrooms
- Oak handrails and newel caps to the stairs
- Open-plan kitchen/dining
- Spacious, dual aspect bay-fronted lounge
- Four bedrooms
- Contemporary family bathroom
- Utility room
- Brick built garage
See your New Homes Advisor for full specification.
Please note all images, photos and drawings are representative only. Each individual home is subject to variations in design and build (please refer to the individual plot drawings for each property).
Becklands, Off Peak’s Parkway, New Waltham, Grimsby, DN36 4EQ
Becklands is a major new neighbourhood community being built off the roundabout where Peak’s Parkway meets the Louth Road in New Waltham. Close by is the thriving individual shopping and services available in both New Waltham and the atmospheric old Scartho Village.
New Waltham itself offers a good range of eateries, convenience stores, a health centre, pharmacy, takeaways, public houses, hotels, churches, and a post office. Close by is New Waltham Village Hall where various social activities can be enjoyed. Within a 3 km is the Diana Princess of Wales Hospital with an A & E Department.
There are excellent Primary Schools within walking distance of Becklands, notably the New Waltham Primary School and the Enfield Academy of New Waltham. For senior education, the outstanding Tollbar Academy is within a short walk and the Grimsby Institute is only 3 km away.
Whilst Grimsby itself offers a wide range of high street and specialised shopping and public services, it is located within easy access of the glorious sandy beaches of the east Lincolnshire coast and the Lincolnshire Wolds Area of Outstanding Natural Beauty.
The nearby A16 gives fast and easy access to the south whilst the A18 is some 4 km to the west and offers a direct route to the M180. There are rail stations in Grimsby and nearby Cleethorpes whilst Humberside Airport is some 20 km away.
Ready to take a look around your new home?
If you’re ready for a guided tour around some of our newest homes, schedule a viewing with Cyden Homes today.
One of our friendly home-buying experts will be happy to show you around and answer any questions you may have.
We can’t wait for you to see what could become your next home.
Open Thursdays through to Sundays although please call ahead where you can.

