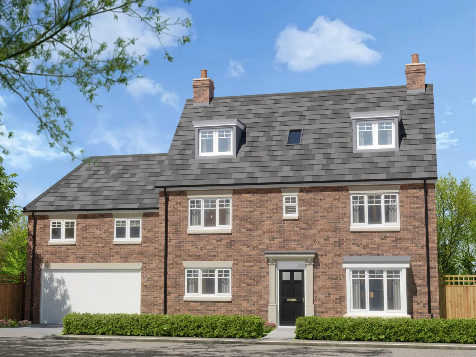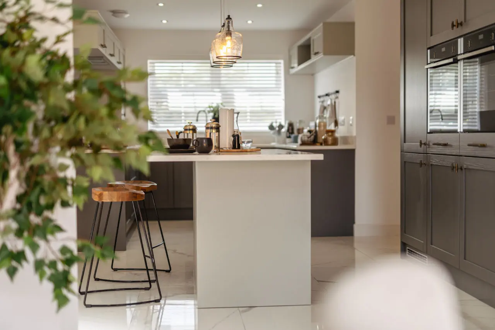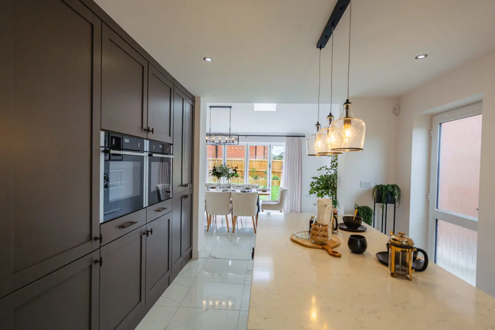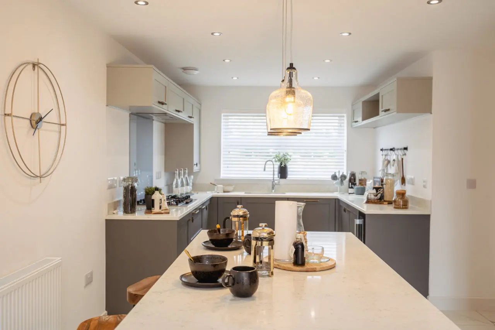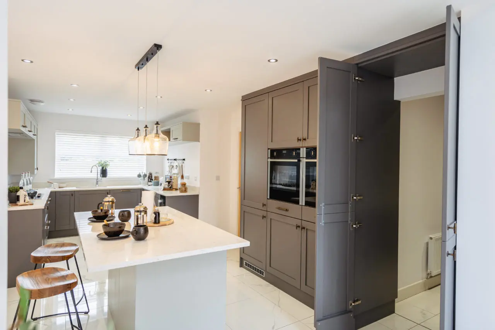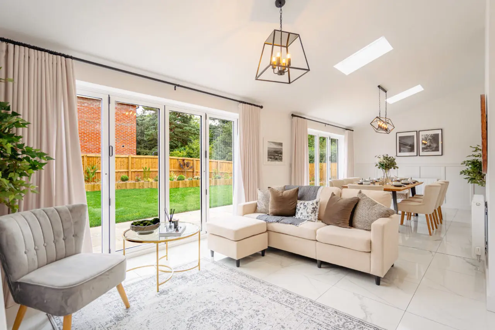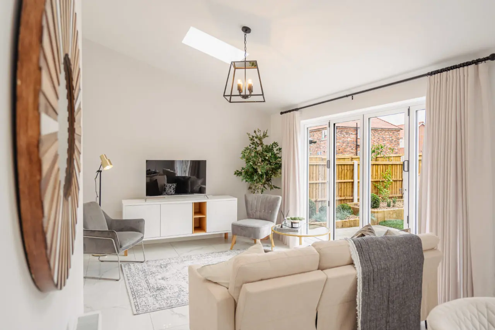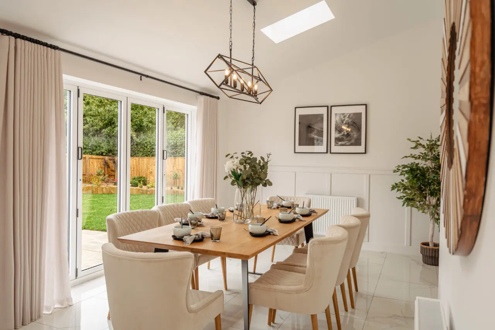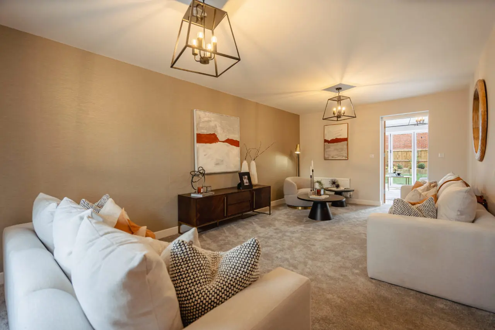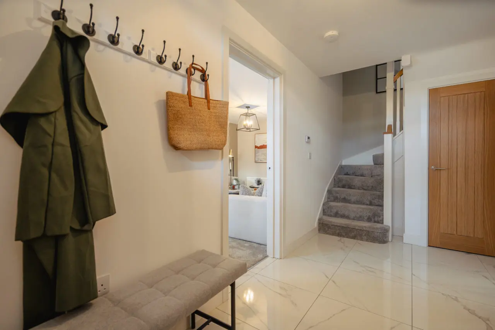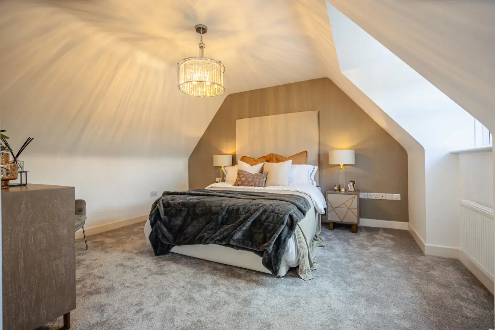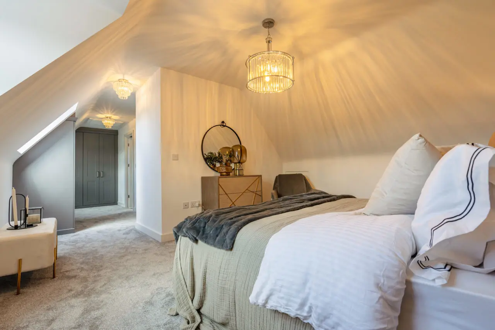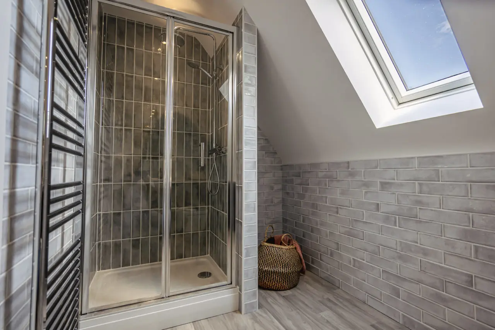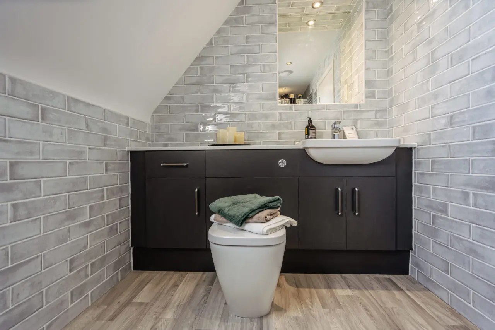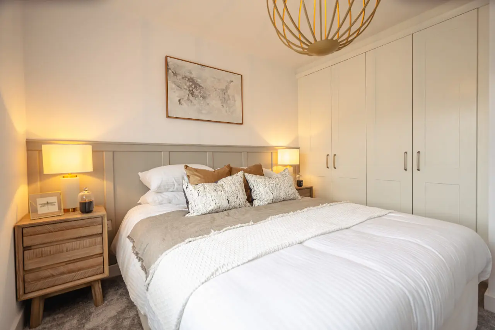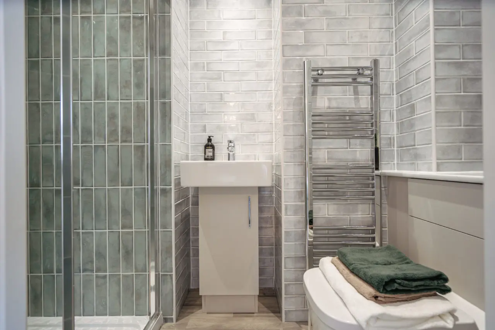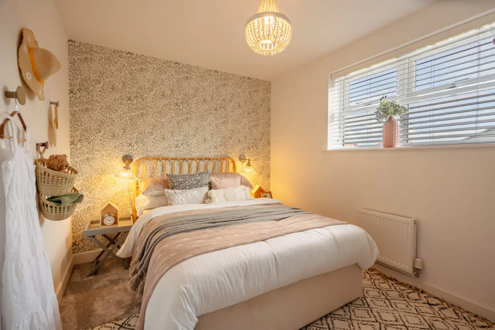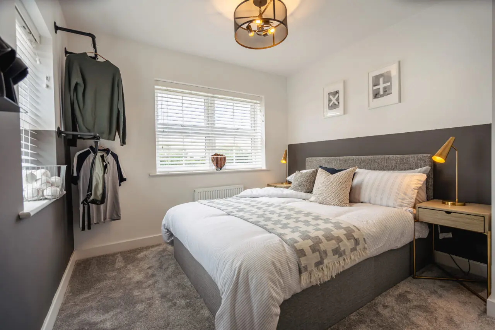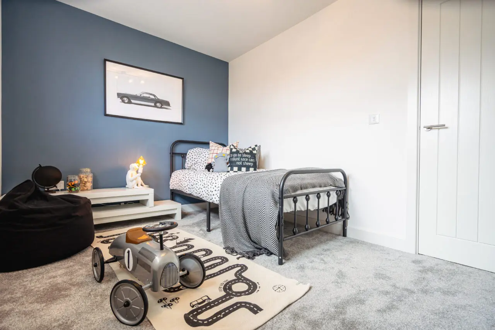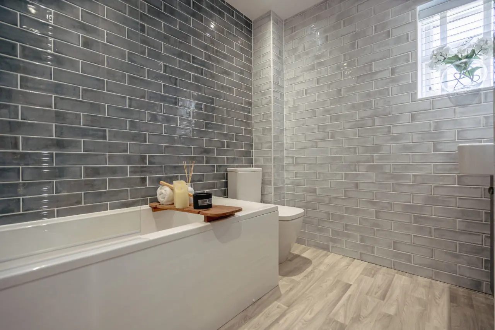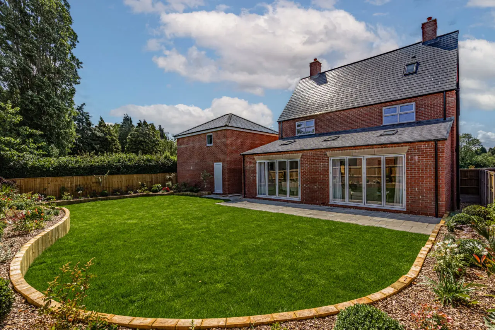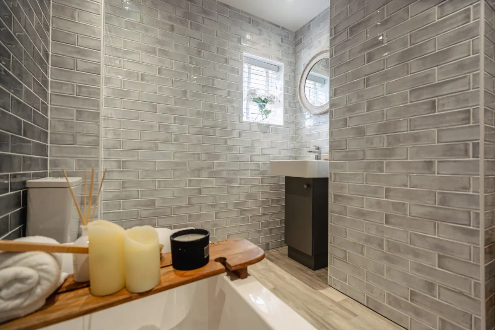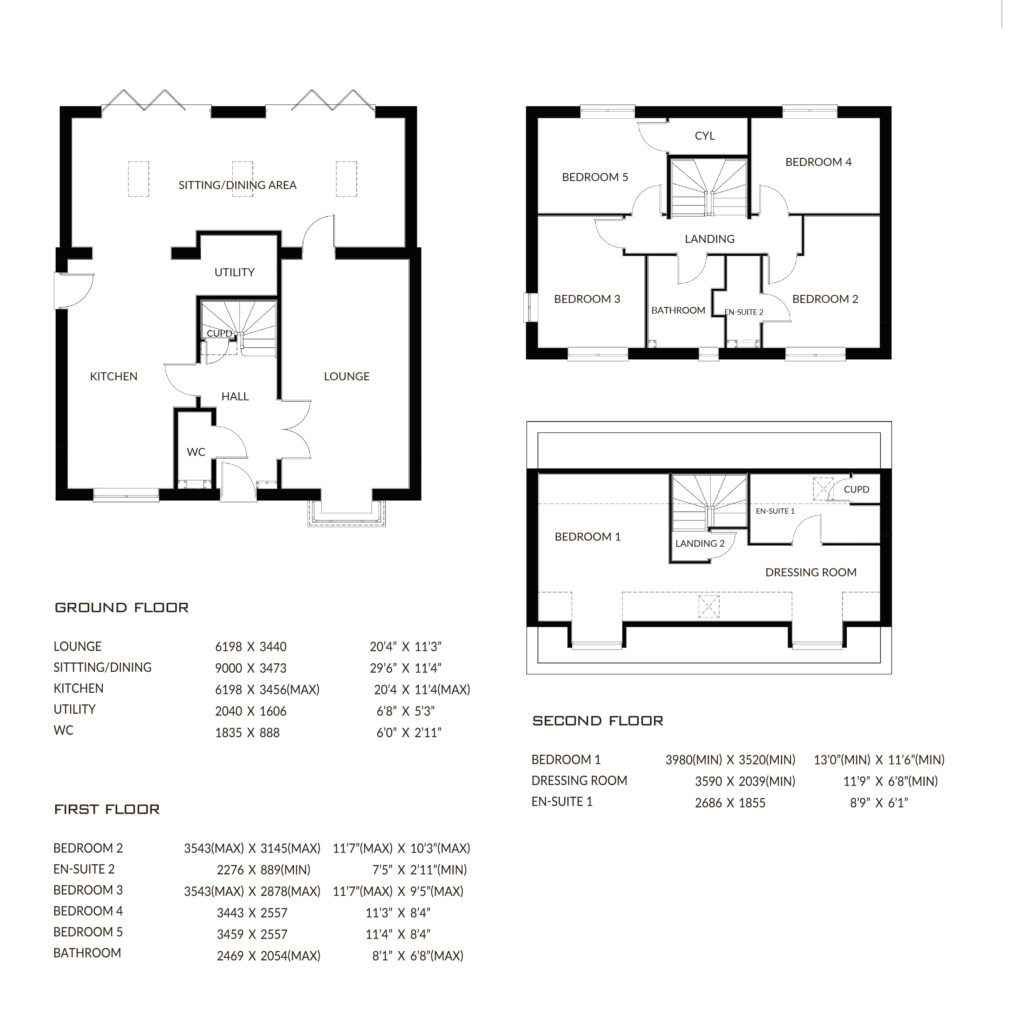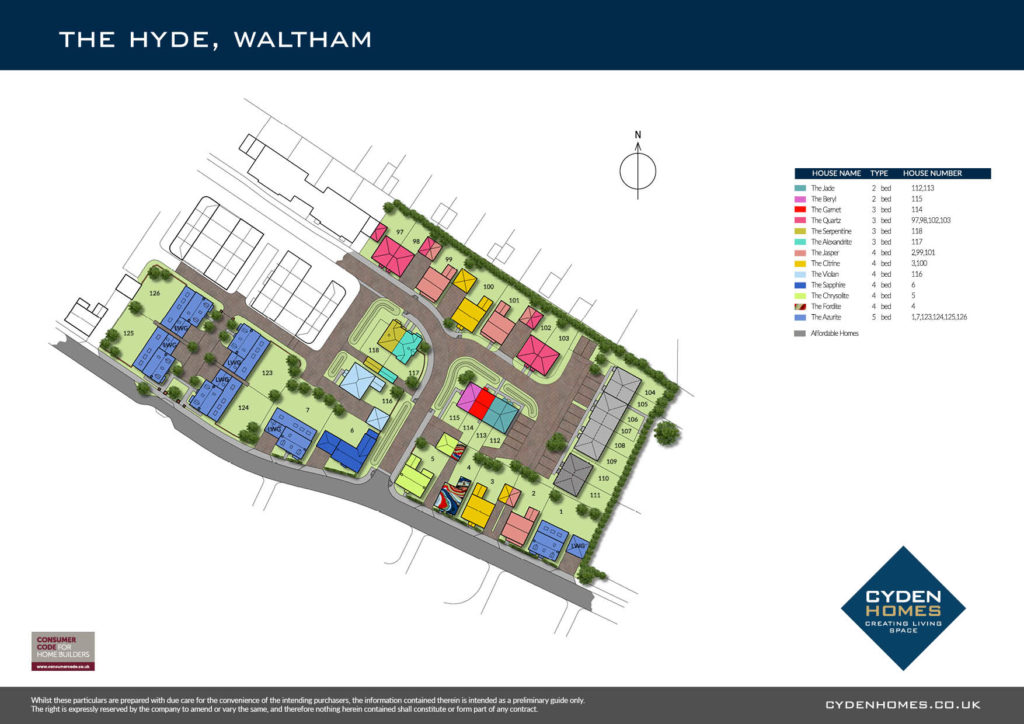124 The Hyde
The AzuriteKey Features
A truly imposing executive family home with an abundance of open-plan living space. The sitting-dining area, with a double-height sloping ceiling, extends the full width of the home and the two sets of bifold doors open onto the large patio. An ideal home for those looking to use their garden as an ‘outdoor room’.
There are five bedrooms, one with en suite and a home-office with it’s own en suite shower room.
- Imposing detached family home
- Five bedrooms
- Double-height contemporary sitting-dining area
- Two sets of bifold doors
- Home office/study with en suite
- En Suite to bed 1
- En-Suite to bed 2
- Family bathroom
- High specification kitchen with branded appliances included
- Choice of Silestone kitchen worktops
- Utility room (for those who like a ‘secret room’ – Ask!)
- Double garage with live-work-studio room above
- Stunning covered BBQ terrace area (Please refer to the individual house plans available at our sales centre)
BBQ Terrace area is not shown in the attached images. Please refer to the plot specific house plans to view.
Please note all images, photos and drawings are representative only. Each individual home is subject to variations in design and build (please refer to the individual plot drawings for each property).
The Hyde, Brigsley Road, Waltham, Grimsby, DN37 0FF
Released this summer we have our latest development at Waltham, North East Lincolnshire.
Located less than fiften minutes from both the centre of Grimsby and the ever popular Cleethorpes sea front is The Hyde, Waltham.
What’s more, set off Brigsley Road, The Hyde has the added advantage of being located right on the edge of one of the most desirable village locations in the area making this development the perfect place to call home.
Register your interest now!
Ready to take a look around your new home?
If you’re ready for a guided tour around some of our newest homes, schedule a viewing with Cyden Homes today.
One of our friendly home-buying experts will be happy to show you around and answer any questions you may have.
We can’t wait for you to see what could become your next home.
Viewings by appointment.

